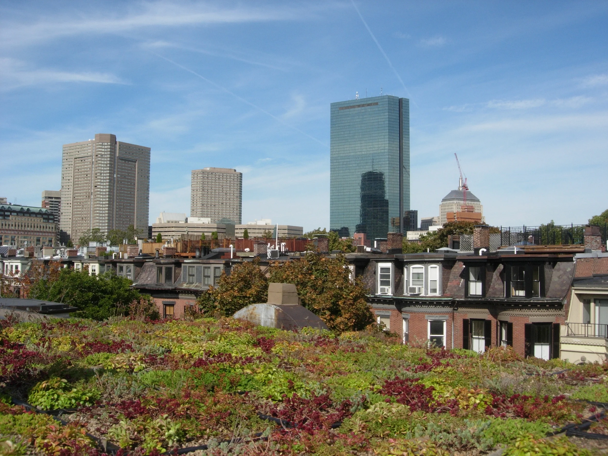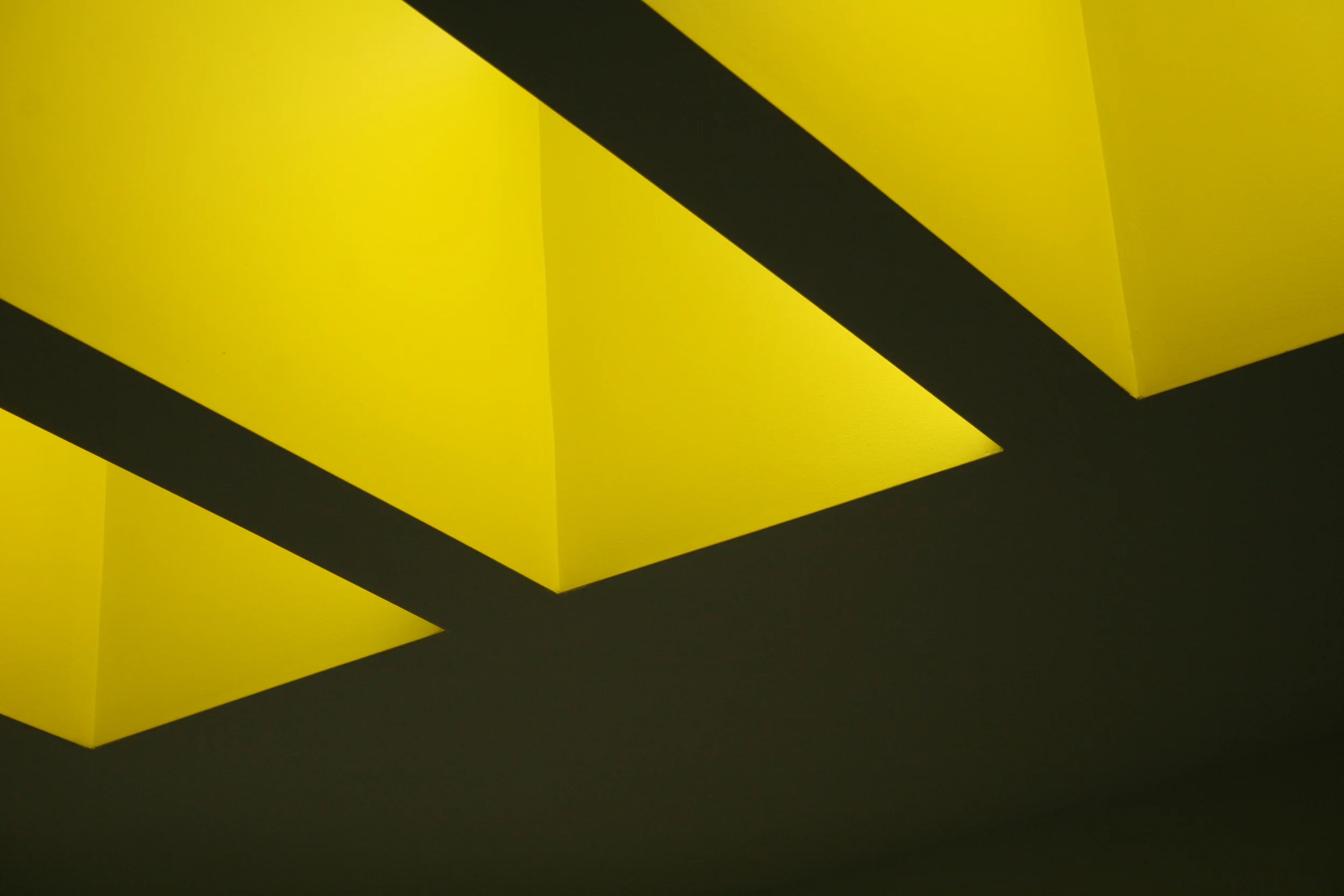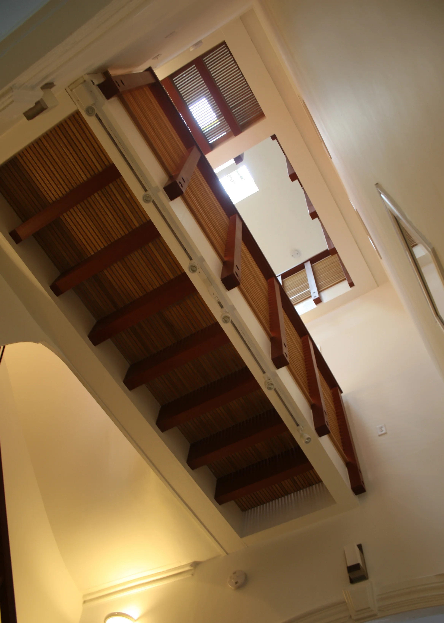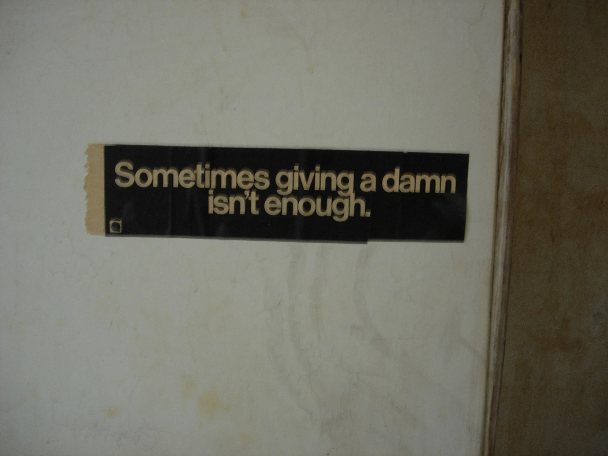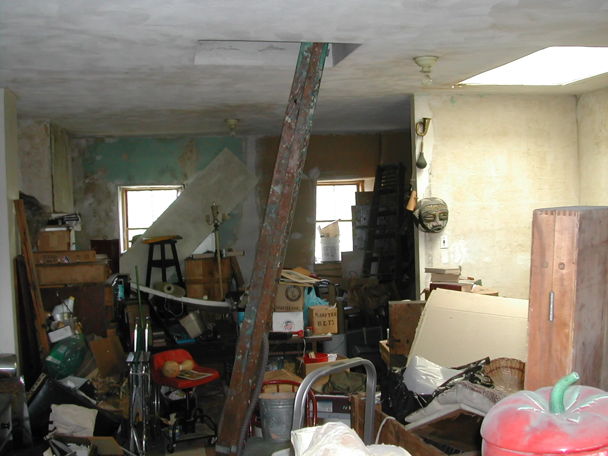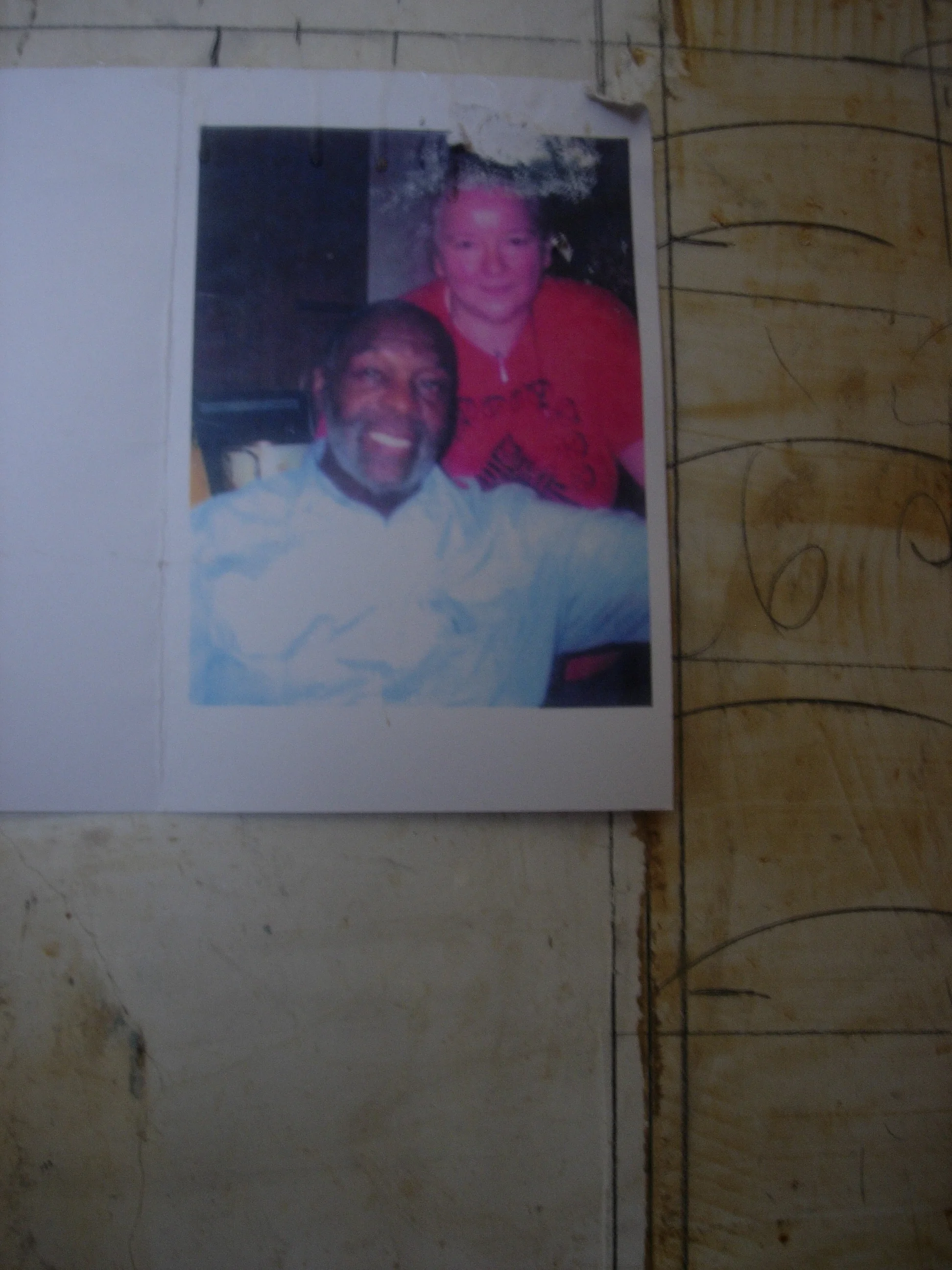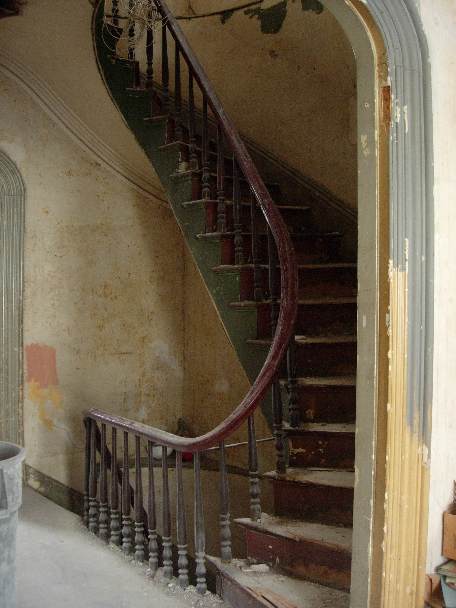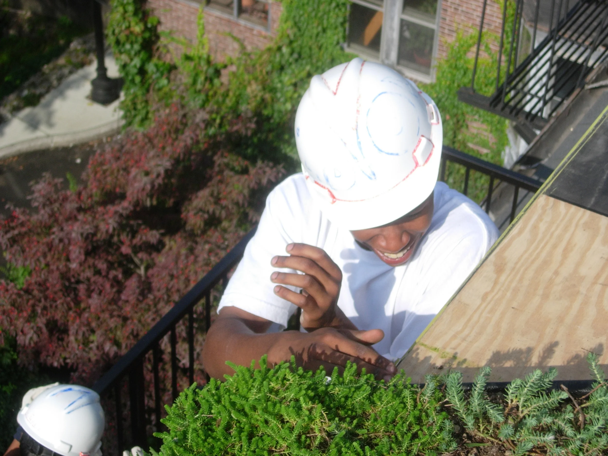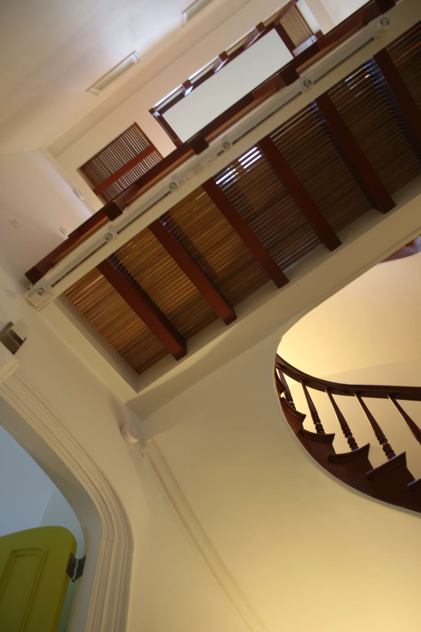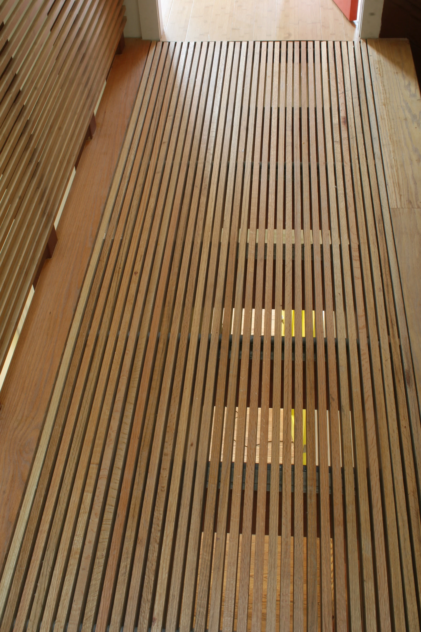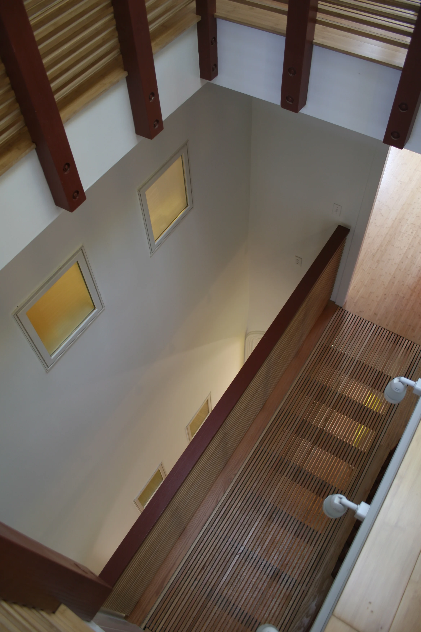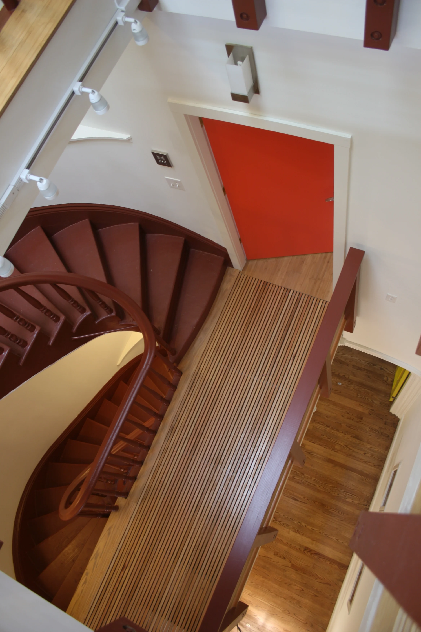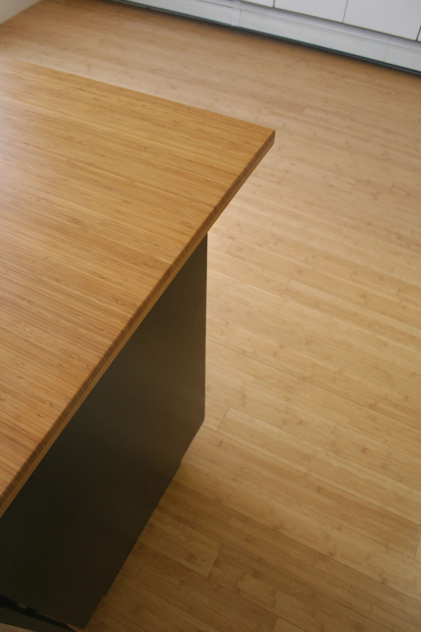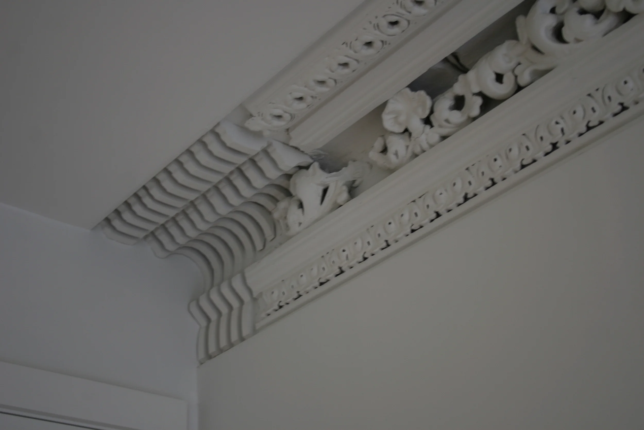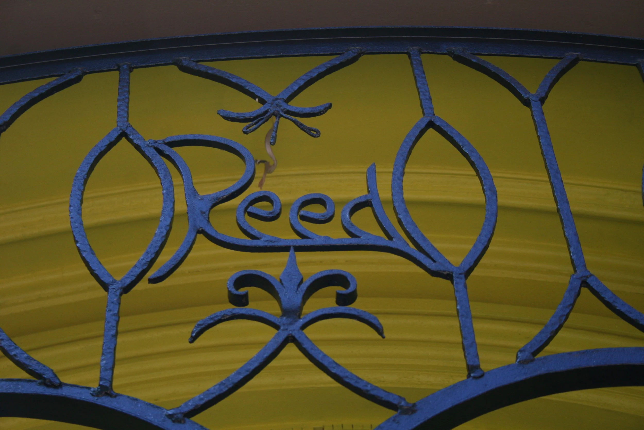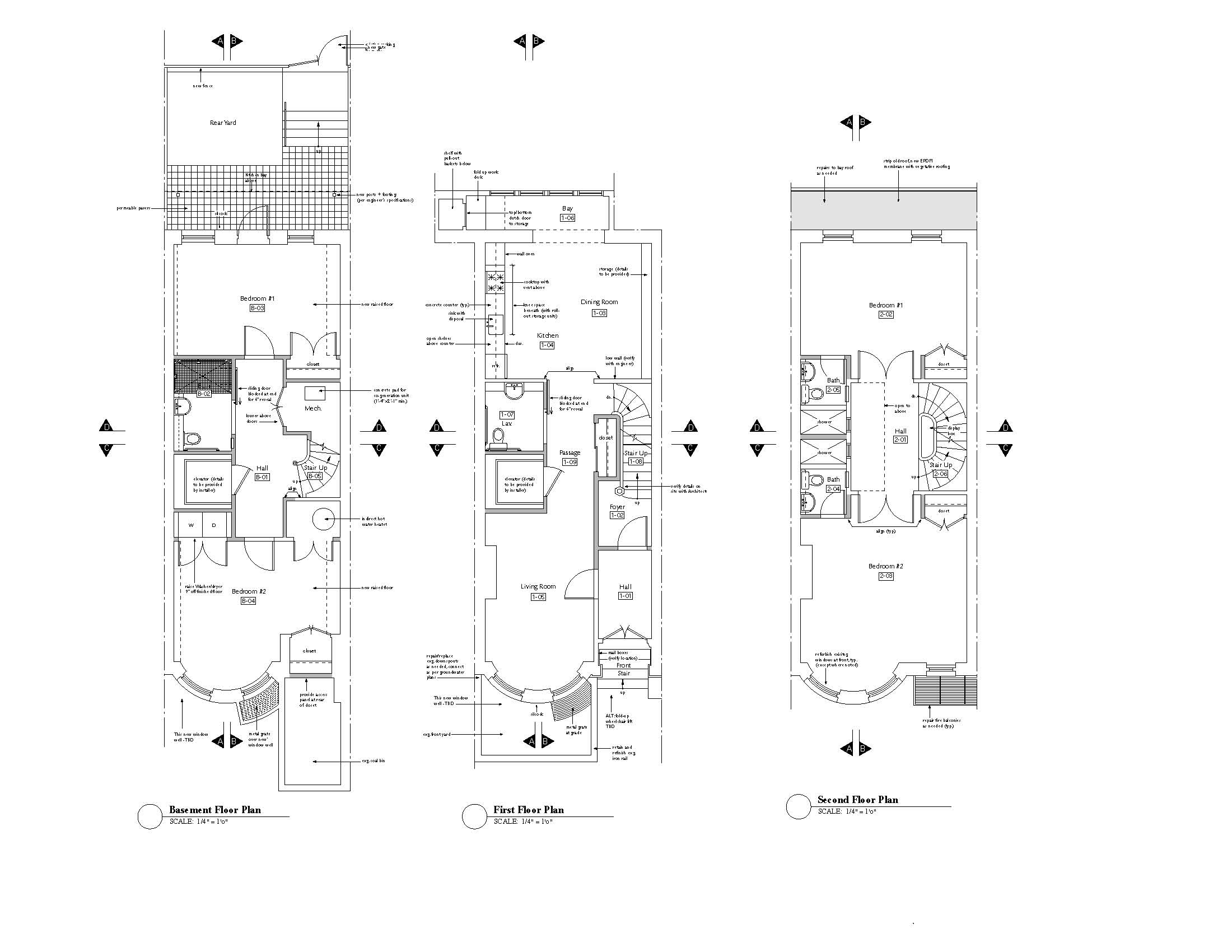Reed Trust Rowhouse
Award citation from Boston Society of Architects:
"Off-beat with beautiful details, this interior renovation is a story in social activism as well as adaptive reuse… Emphasizing universal design and sustainability, in particular a fantastic green roof, the designer and client selected a local youth organization to provide millwork and general contracting services… We admired the Scarpa-like essence of the rooms, and one of us remarked that the stairwell felt like the inner workings of a piano...In a particularly brilliant move, existing oak flooring was re-milled and then turned on its side, allowing space between the slats through which light and air may pass. Extra bamboo flooring was also re-milled to provide handrails as well as kitchen and bathroom countertops… we loved the design innovation, as well as the community-based means that were chosen to build it."
INFORMATION
Client: Joyce A and James R. Reed Charitable Trust (Mel King Trustee)
General Contractor: YouthBuild Boston (Joe Diaz Project Manager, Ken Smith Executive Director)
PROJECT DESCRIPTION:
Renovation of existing 19 century brick rowhouse
Program: Unit A, Top three floors: one four bedroom apartment with artist living spaces, shared studio space, communal kitchen and eating. Unit B, lowertwo floors: two bedroom apartment, wheelchair accessible unit with interior and
Design challenges: limited budget, special uses, life safety for artist uses (special ventilation system), universal access for bottom unit (no floor level aligned with grade), youth job and life skills training (non profit General Contractor trains at-risk youth)
Sustainable features: Green roofs, house sized co-generation unit (on site combined heating/hot water and electrical power generation), energy efficient lighting, appliances, water efficient fixtures, re-use of existing materials, permeable paving for rear yard, natural daylighting and ventilation into center of building
Universal design (exterior wheelchair lift in historic district, interior lift, accessible kitchens, baths, bedrooms, laundry etc.)
Materials: Certified Bambu flooring (excess used for all stair and platform railings, as well as Kitchen and bath counters - all millwork completed by YouthBuild on site). Material re-use in building wherever possible
PROJECT HISTORY
-House had belonged to Joyce and Jim Reed (both passed away in the early 2000's)
-They were longtime residents of Boston's South End(had lived in house for over 40 years)
-They had a vision for a community legacy they wanted to leave when they died
-They were an interesting couple with a complicated history
· Both visual artists (Jim a painter and sculptor, Joyce a fabric artist)
· Jim was also a tenured professor of criminal justice at N.U.
· They were an interracial couple in a racially divisive time
· Both had come from limited incomes and had experienced hard economic times
· Jim had spent time incarcerated
· Jim was in a wheelchair at the end of his life
-These factors and the associated discrimination that came with them had limited their access to housing. They wanted their house to help those who faced similar roadblocks
-When they passed they left their house as a charitable trust in service to the community
-They made Mel King head of the trust and he approached us about the project
-In discussions with Mel we came up with a program for the building and teamed up with YouthBuild Boston as the General Contractor
-YouthBuild's mission fit nicely with Jim and Joyce's vision
-YouthBuild gives jobs, vocation training and GED coursework to kids who've fallen through the cracks
-The project was also an opportunity for YouthBuild students to increase their exposure to sustainable building practices, technologies and potential "green collar" jobs.
Building prior to renovation:
-Beautiful 19c rowhouse with years of deferred maintenance and decay
-The house was packed with the vast accumulations of two artists lives. The first order of business was to deal with the building's contents and find places where they could go to good use (local companies we consulted with: greenGoat, Save That Stuff inc. Boston Building Resource Center)
-Exterior wasn't in much better shape (partially collapsed roof, broken windows, deteriorating brick etc.)
PROJECT'S GOALS:
-Address different levels of access and sustainability
Our working definition of "sustainability" for the project:
· Financial sustainability for people with limited incomes
· Physical sustainability for people with limited mobility
· Social sustainability forartists and others with limited options to housing
· Employment sustainability for local youth
· Environmental Sustainability
-All of this had to fit within the constraints of a very limited budget
ENVIRONMENTAL APPROACH
Building and Material Re-use:
-most basic and most important. The existing building has a great deal of embodied energy and materials that went into its construction. We tried as best we could to maximize what was there whenever possible at the same time updated it for current uses and technologies
Areas we worked on:
-Building Envelope (thermal performance heat loss/gain, air and water infiltration)
-Water management (domestic use and stormwater)
-Systems and Technologies (Energy production, Heating/cooling etc.)
-Ventilation and Daylighting strategies
-Material and finish choices
-Indoor air quality
